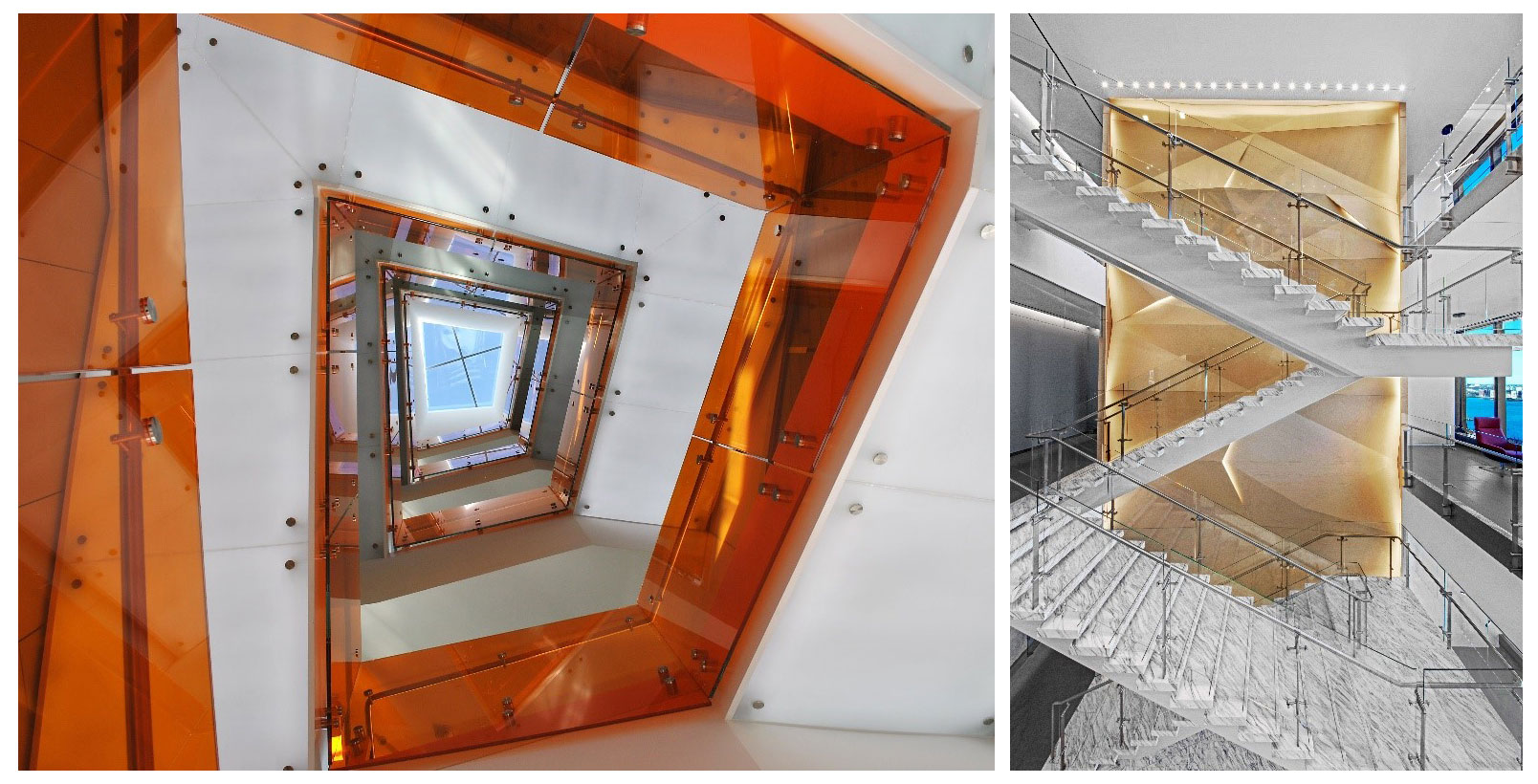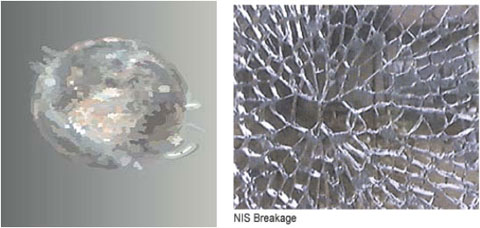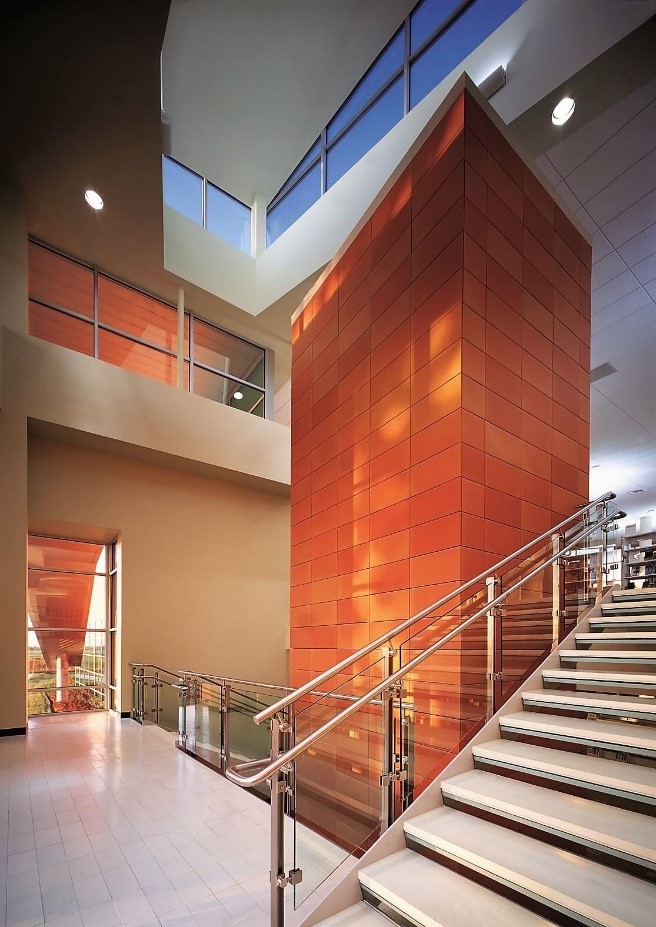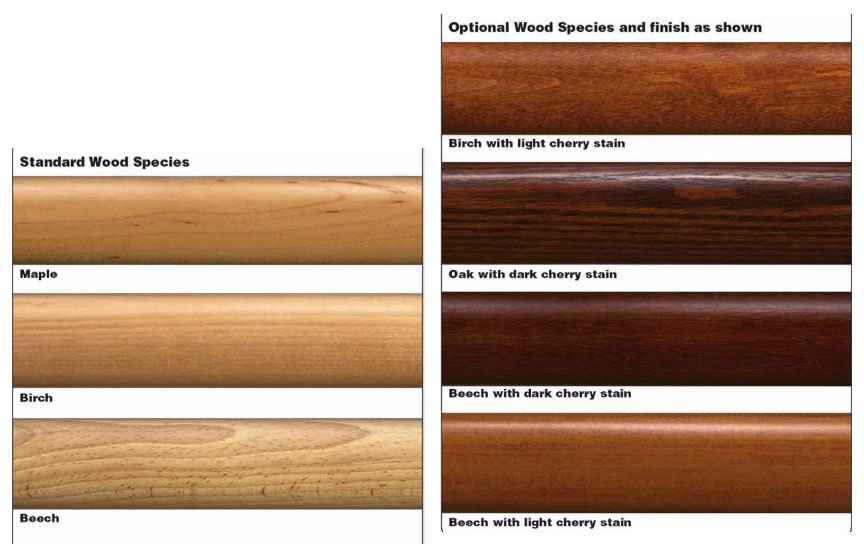Structural glass or post supported balustrades – design and code considerations.
Whichever system is chosen it is critical to be aware of the performance requirements for building codes and the environmental requirements (i.e. interior, exterior, wind loads, etc). Consultation with HDI early in the design process will help to clarify choices and decisions that may affect the design, cost, and materials required.
Building codes define many of the choices for glass balustrades and can be found in the British standards 6180, 6399 and Building regulations Approved Document K. The type of building and its use are factors that determine how much loading is applied to the balustrade. Both BS 6180 and 6399 clearly describe these categories along with the required loading for balustrades.
Environmental factors to consider include the location of the railing – is it interior or exterior and if exterior wind loading is an important consideration. The geographic location and height of the balustrade installation are key factors in determining wind loading for exterior balconies. As you can imagine, wind speed can differ greatly between urban and coastal locations, factoring in building height too will determine if the wind pressure or load exceeds the design load specified by code and would, therefore, take precedence. Maps with wind speed information and guidelines to factor in building heights are available in Building Regulations Approved Document A.

Structural glass supported balustrade systems are frequently described as structural or frameless glass systems, these are one of the most popular designs in use today. The clear glass creates an open feeling by visually enlarging spaces with unobstructed views and can be used to complement or contrast with interior design features. HDI offers several structural glass systems in the Optik product range, with a variety of mounting options for both design choices and construction requirements.

HDI Optik range includes:
Optik Shoe: Glass is supported in a continuous channel bolted to the top, side or set into landings and stair stringers.
Optik Boss is a two-point side mounted option creating an impression of floating glass.
Optik Pod an option using individual mounts (Pods) in a variety of shapes – round, rectangular or elliptical.
Glass types: As glass is the most important element in a structural glass balustrade the options available must be considered carefully. Glass can be either monolithic, meaning a single piece of glass or it can be laminated, which describes two pieces of glass that are bonded with an interlayer. Both have performance differences that must be taken into consideration.
The tempering process: All glass types used in balustrades whether monolithic or laminated undergo a tempering process, commonly described as toughened glass. This process increases the strength of the glass by a factor of 4 from heating the glass and then rapidly cooling the glass surface. The rapid cooling creates a temperature difference between the outer surface and inner glass, as the glass cools the inner glass continues to try and shrink after the outer surface has already shrunk, from the rapid cooling. As a result, the centre remains in tension and the outer surfaces go into compression (being pulled by the inner glass). This imbalance created stress gives tempered glass its strength. The strength of the tempered glass increases from 6000psi to 24,000psi (41MPa to 165MPa).

Quality control: It is wise to be aware of any risk no matter how small or remote. One such with tempered glass is that of the initial glass quality and the risk of contaminants, which when combined with the tempering process can cause the glass to fail. These contaminants, in the form of particles of nickel sulphide, are a by-product of nickel particles combining with sulphur during the glass manufacturing process. The structure of these tiny particles changes during the tempering process due to heat and they are unable to revert back when the glass is cooled quickly. However, they will change back over time, increasing in size and setting up stresses within the glass. This can cause the glass to shatter for no apparent reason hence the term spontaneous breakage with a typical butterfly pattern at the location of the break. Breakage and damage to glass caused by handling and vandalism are far more common than spontaneous breakage and there are sensible ways to manage the risk of glass breakage or damage.

Minimise the risk: Heat soaking, protective architectural trim, and laminated glass are several methods of limiting the risk of damage and breakage. As the imperfections are too small to see, heat soaking is a QC method used after the tempering process that will cause glass that may have quality problems to fail. Protecting the glass on the edges, particularly the upper edge is highly recommended as tempered glass panels, due to the stresses within them, are susceptible to damage on the edges. Laminated glass is another highly recommended option as the glass panels are bonded to an interlayer, which if a failure occurs will prevent the glass falling to areas below and creating a potential hazard for building occupants.

Laminated glass: There are two major considerations when using laminated glass – the thickness of the panel and the type of interlayer to be used. The glass thickness depends on the load being applied (factoring any wind loads), the size of the glass panel and the attachment method. HDI’s engineers have standard recommendations based on standard loading conditions but as every project has its own set of unique parameters it is important that every project has been examined by a qualified professional engineer. The interlayer choices are PVB, which has been in use for many years, and a more recent interlayer SGP. PVB is less expensive but more flexible, SGP is much more rigid and will remain upright and in place if the glass was to break. Due to this difference, laminated glass panels with a PVB interlayer must be thicker than those with an SGP interlayer. Two 6mm pieces of glass with PVB, after running equivalence calculations, have the same rigidity as a single monolithic glass lite of 9.5mm. If in the same scenario an SGP interlayer is used the two 6mm pieces are equivalent to a 12mm monolithic glass lite.
The video below clearly shows the differences between monolithic and laminated with PVB and SGP interlayers.
Recent fire code changes – laminated glass and fire performance: Following the recent disaster at Grenfell Towers the Ministry of Housing, communities & local government have reviewed building codes and standards with particular focus on fire spread and flame propagation. Consequently, there are updates to the building regulations Approved Document B including amendment up to and including April 2019 that prohibit the use of laminated glass due to the flammable properties of the interlayer. The interlayers PVB and SGP have a flame spread index of 60 and 30 respectively. This new ruling applies to external walls and balconies in the following building types – buildings over 18m in height, flats and apartment buildings, care homes, schools & institutions.
The following is an excerpt from the FIA Guide to the Building (Amendment) Regulations 2018, this section refers to exceptions to the requirements now mandated for the above referenced building types.
“In relation to item j) above (“window frames and glass”) FIA have received confirmation that this exclusion only relates to glass that is within window frames. Glass in other situations (e.g. when used as balustrades for balconies, or in spandrel panels) would not be exempt. In those situations the glass would have to comply with the combustibility restrictions, which would mean that toughened glass (which has a plastic interlayer) would not be allowed in those situations.”
Post supported balustrade systems are equally popular and are designed in such a way that the top rail receives the required loading, transfers it to the posts and then ultimately to the building structure itself. The design loading is applied along the top rail at 1100mm above the datum level irrespective of the height of the actual baluster element. The datum level is the finished level of the platform/landing or the pitch line drawn through the nosings of the stair treads.

Infill panels are not considered structural elements and are subject to a uniformly distributed load over a certain area or a point load and should be designed so that they prevent a 100mm sphere being able to pass through the balustrade.
As with structural glass, the entire structure should be evaluated through structural analysis or testing to be sure the load is not over stressing the materials used or creating excessive deflection that would alarm the public.
HDI offers a broad range of post-based systems featuring post sections in round, square, rectangular, elliptical and open pairs of machined bars clamped together either internally or externally. A variety of attachment methods provide solutions for almost all situations and for those that require a bespoke solution we have engineers, and architects on staff to provide the necessary support. All systems are provided with engineering and modelling analysis.

Infill panels can be glass, perforated or woven metal, tubular rails or pickets and all options can be attached to posts through a variety of hardware solutions allowing the infill to be attached in-line with the posts or offset to the side of the posts as would be helpful with side mounted balustrades.

Post supported balustrade systems offer a broader range of infill options than structural glass systems as the load is supported by the posts. Within each of the above types of infill panels, there are additional options such as a variety of glass types (from standard to low iron), metal infill panels with a choice of hole patterns and weave patterns. Infill rails, pickets and cable offer a great deal of flexibility to architects and specifiers.
Top rails can be either satin or polished stainless steel or manufactured in wood of virtually any species or stained and finished to match surrounding finishes (see examples below) and as with the infill panels can be positioned directly over and in-line with the posts or offset to the side.

The range of designs and options is extremely broad whether glass supported or post supported balustrades are the right fit for your project. If you have any questions regarding our product range, please contact our team at HDI Railings who will be happy to offer specific or tailored project advice.
Contact information:
Neil Andrews
![]()
HDI Railing Systems, LTD.
Mobile +44 7383 436490
Email [email protected]
www.hdirailings.co.uk

